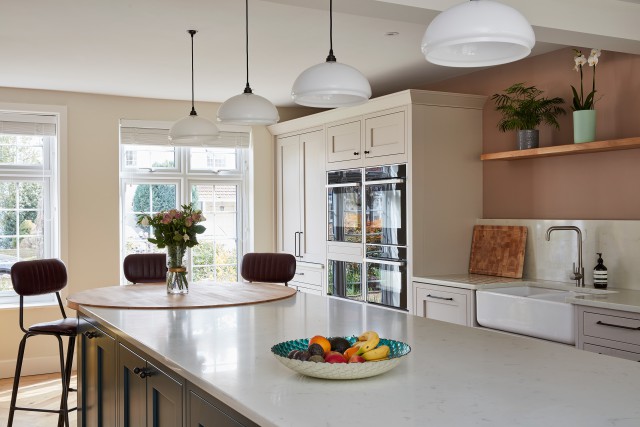How to Design a Kitchen
Designing a kitchen is a multi-faceted process that begins with understanding how your current or past kitchens have served you. By analysing your experiences, we can identify your needs and preferences, ensuring the new kitchen will be functional and enjoyable. We start by discussing your appliance wishlist, then move on to layout and style considerations, ensuring every detail is covered.

The Appliance List
Creating a wishlist of essential appliances is the first step in kitchen design, focusing on the functionality of cooking and cleaning.
Cooking Appliances and Layout:
- Ovens: Consider the number and type of ovens (single, double, multi-function, gas, or electric), or opt for a range cooker.
- Hob: Decide on the number of rings, preference for induction or gas, and whether it will include an integrated extractor.
- Fridge and Freezer: Choose between separate or combined units, under-counter or tall models, or an American fridge freezer.
- Breakfast Appliances: Toasters, kettles, and other small appliances should be stored to maintain a tidy look.
- Microwave: Ideally integrated or concealed within a cupboard.
- Modern Appliances: Plan space for popular items like air fryers to keep the kitchen functional and uncluttered.
Cleaning Appliances:
- Sinks and Taps: Consider options like boiling water taps or filtered/sparkling water taps.
- Dishwashers: Choose between standard or slimline models, and decide on a drop-down door or drawer type.
- Washing Machine & Dryer: Determine if these will be in a separate utility room or within the kitchen.
- Extraction: Ensure compliance with building regulations through ceiling, wall-mounted, or integrated hob extractors.
- Cleaning Cupboard: Include a full-height cleaning cupboard within or near the kitchen or utility room.
Additional Considerations
- Energy Ratings: Select appliances with high energy ratings to reduce operating costs.
- Water Softener: Consider installing a water softener to prolong the life of appliances and bathroom fixtures.
We draw your kitchen to scale, including specific appliance sizes, to visualize layout options and discuss functionality.
Kitchen Design Styles
The design style and materials used in your kitchen will significantly impact its look and feel. Start by setting a budget, which will guide your choices regarding suppliers and design options. We then work with you to develop the kitchen design, using inspiration images, optimal layout configurations, and selecting specific door types, materials, colours, and handles.
Kitchen Worktop and Splashback Material Options
Worktops and splashbacks are available in various materials, each with distinct costs, practical benefits, and visual appeal:
- Quartz
- Stone
- Tiles
- Timber
- Concrete / Terrazzo
- Laminate
Utility Rooms
If a utility room is included, we design it alongside the kitchen to enhance functionality. This space can accommodate additional features beyond the washer and dryer, such as a sink, extra storage, an overflow fridge/freezer, cleaning cupboard, or drying area.
Summary
By carefully considering your appliance needs, layout preferences, and design style, we create a kitchen that suits your lifestyle and enhances your home. This comprehensive approach ensures that every detail, from the placement of appliances to the selection of materials, contributes to a functional and beautiful kitchen.